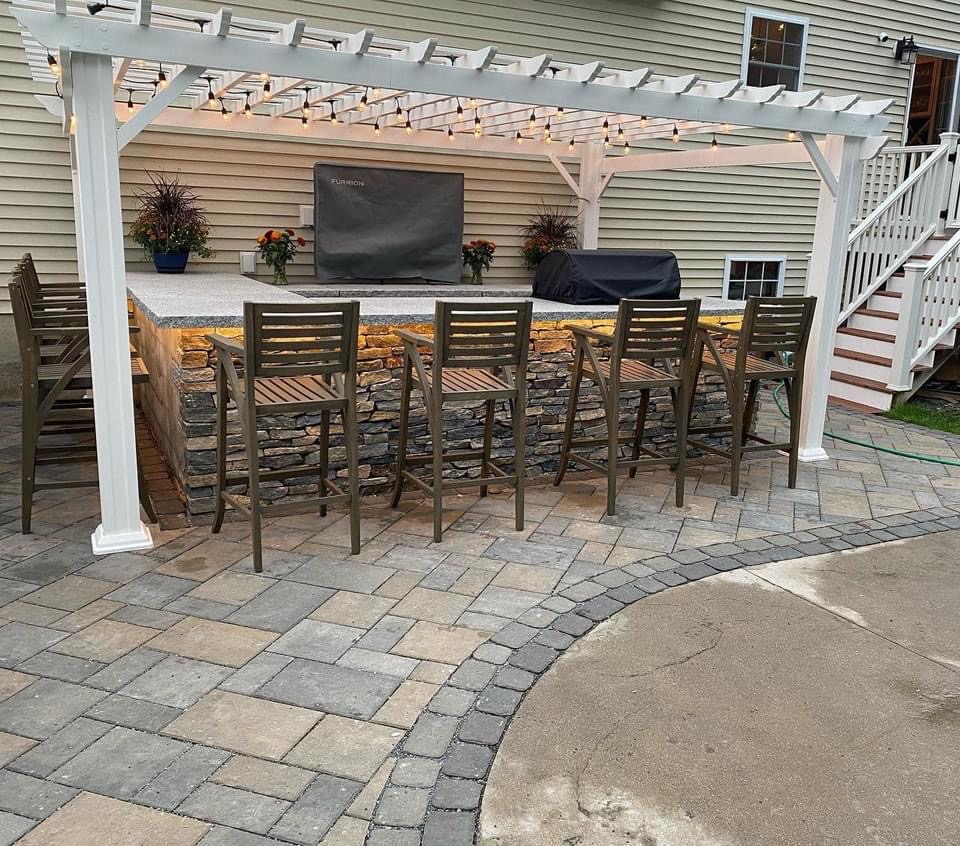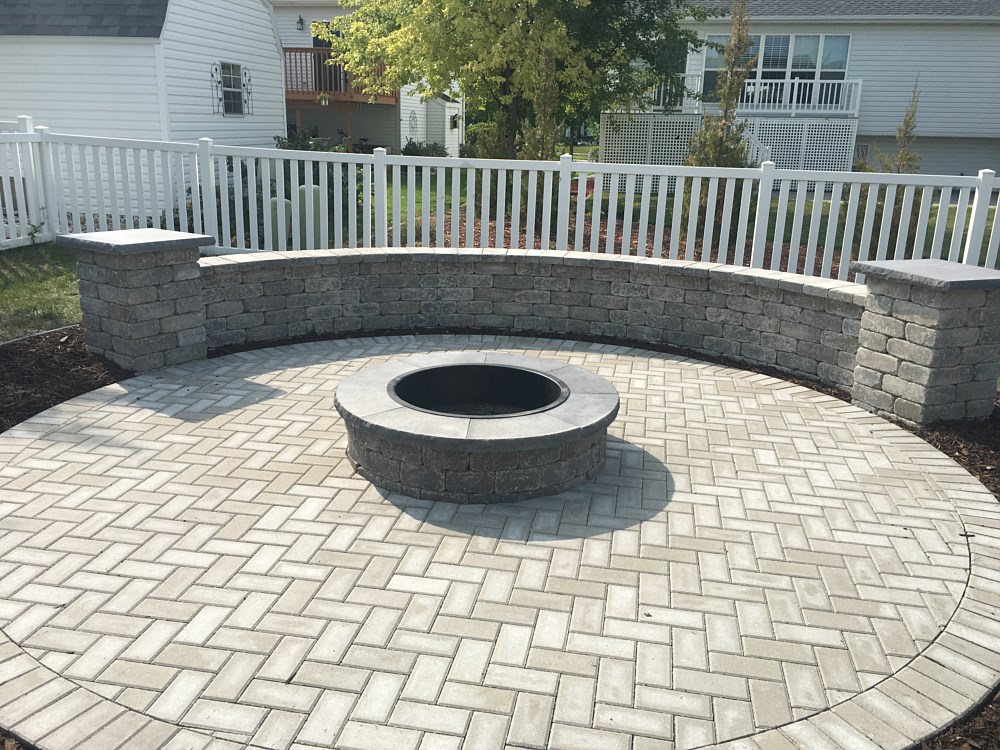During the landscape design process, homeowners in Massachusetts can see visual renderings of their paver installation, fire pit, outdoor kitchen, and more!
The landscape design process is an important step during a landscape design remodel and occurs before your landscape contractor breaks ground.
During this phase, homeowners from Boston to Duxbury will get their first glimpse at what their landscape will look like upon completion of the project.
Whether you’re a homeowner interested in paver installation, outdoor kitchen installation, or several other landscape design options, the design phase is where your vision is brought to life!
Once you’ve scheduled a free consultation call, the residential landscaping process officially begins!

What is the JM Mento Landscape Design Process?
The landscape design process occurs in 3 phases:
Phase 1: Initial Site Meeting
● We will meet you on-site to discuss your landscape design remodel.
● Listen to your vision and address any concerns you may have.
● We will then provide you with initial design options and ideas to consider.
● Next, we’ll discuss your budget and any materials you like or dislike, along with maintenance requirements.
● Obtain the plot plan (survey plan) from the client.
● In the last step of this phase, we will measure the property and take photos to create a Sketch Plan.
Phase 2: Design Proposal
● You will receive a design proposal to review.
● The proposal includes the price, design specifications, design format, and type of design.
● You then have the option to accept the proposal and pay the initial deposit. Deposit amounts may vary depending on the scope of your project.

Phase 3: Design Presentation
● You will receive a completed design presentation.
● We will then work with you to discuss possible modifications or potential changes to the design.
● Provide you with approximate pricing for the work described.
● Provide you with material quantities and samples for review.
What Design Plans Do You Offer?
At JM Mento Landscape Design, we offer a few different design packages for our Boston, South Shore, and Cape Cod customers.
2D CAD Plan
Using AutoCAD, Joe will create a 2D drawing for you to review before the landscape remodels officially begins. The 2D draft is flat, using vertical and horizontal dimensions.
3D Rendering Plan
A 3D rendering will show depth and give customers a better idea of what their landscape will look like upon project completion. This plan includes a photorealistic style and offers additional detail that the 2D CAD plan does not.
Photo Imaging Plan
The photo imaging process includes taking a photograph of your home, then digitally adding the landscape into the photo. We recommend this option as it offers our clients the ability to truly visualize how their project will appear next to their existing residence.
What Happens After You Approve the Design?
Once you have chosen the plan for you and reviewed/approved the final design, your landscape design remodel is ready to begin! A team of experienced contractors will break ground on the scheduled date and ensure the landscape design process is completed in a timely, effective, and, most importantly, beautiful manner.
To learn more about our landscape design process, visit the JM Mento Landscape Design Services page, and schedule a free consultation today!






0 Comments